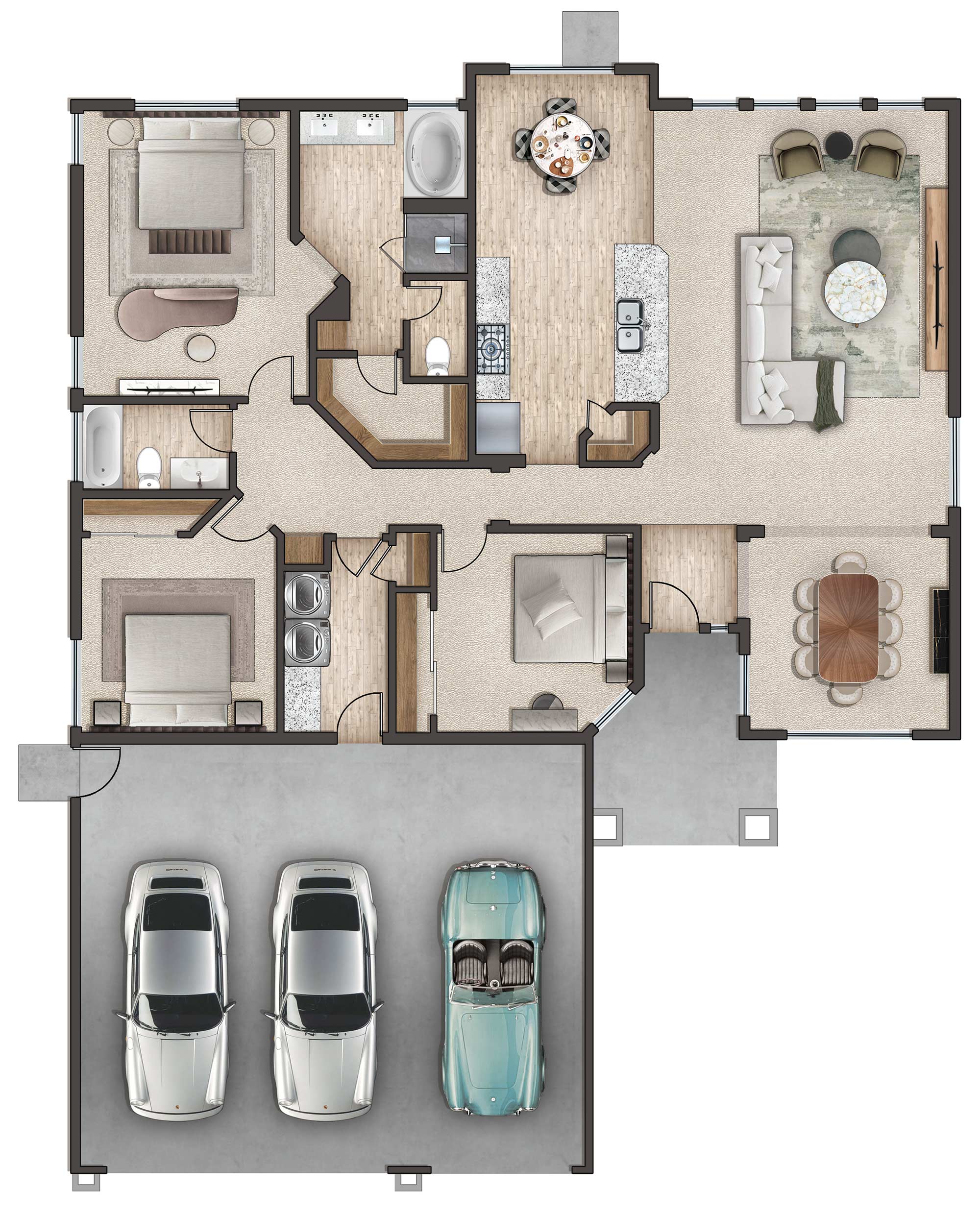Skip to Content
- Home
-
Communities
-
Desert Breeze
- The Wind
The Wind
- 1785 square feet, single story
- 3 bedrooms, 2 baths
- 3-car garage
Design & Details
- Three distinct elevations per plan to choose from
- Large 3-car garages with 8' garage doors (optional 4-car garage)
- Covered entries and welcoming porches
- Stylish exterior lighting
- Professionally selected exterior color combinations
- Direct access from garage to home.
- All bedrooms pre-wired for ceiling fans with light kit (NEED to double check this)
- Interior laundry room with storage cabinets and a four-foot fluorescent light (optional laundry room sink)
- Gas or electric dryer hook-ups
- Large soaking tub with tile surround in master suite
- Dual sink vanities with granite counter tops and 4” backsplash in master suite
- Self rimming china sinks with white porcelain finish in master suite
- Separate shower with tile surround clear glass enclosure and door in master suite
- Birch cabinetry in choice of two stain colors, concealed hinges, adjustable shelving
- Granite countertops with 6" backsplash in kitchen
- Whirlpool Appliance package in stainless steel featuring 30” gas range with 5 burners, self-cleaning oven, microwave and hood
- Separate pantry with optional glass doors, per plan
