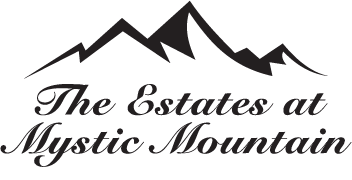- Home
-
Communities
- The Estates at Mystic Mountain
The Estates at Mystic Mountain
Dreaming of a picture -perfect home? It's time you discover The Estates at Mystic Mountain. You'll find four incredible single story floor plans, ranging from 3,143 SF to 4,300 SF, on one acre lots. We offer three & four car garages with our homes. Additional options detached two, three & RV garages, as well as a Casita. Massive chef's kitchens, luxurious master suites and designer aesthetics are combined with supreme comport and true livability. The feeling of wide open space and natural light created by the soaring ceilings only add to the ambiance. Wide open spaces and outdoor activities are just outside your front door. The Estates at Mystic Mountain is a sanctuary from the bustle of Reno/Sparks and is situated just minutes from the heart of the city. Move in today, stay a lifetime.
